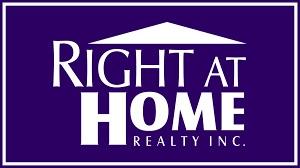For Sale
$899,900
56 GRENVILLE Avenue
,
Kitchener,
Ontario
N2G3S4
2+2 Beds
2 Baths
#40561265

