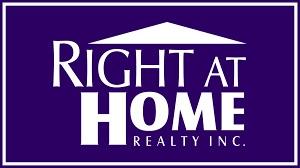



Right At Home Realty, Brokerage | Phone: (416) 518-5612




Right At Home Realty, Brokerage | Phone: (416) 518-5612

Phone: 905.637.1700
Mobile: 289.838.2008

5111
New
ST
Burlington,
ON
L7L 1V2
| Lot Frontage: | 50.0 Feet |
| Lot Depth: | 120.0 Feet |
| No. of Parking Spaces: | 7 |
| Floor Space (approx): | 2280.00 |
| Bedrooms: | 2+2 |
| Bathrooms (Total): | 2 |
| Zoning: | R-5 |
| Access Type: | Road access , Highway access |
| Amenities Nearby: | Hospital , [] , Public Transit , Schools , Shopping |
| Community Features: | Community Centre |
| Equipment Type: | None |
| Features: | Corner Site , Skylight , [] |
| Fence Type: | Partially fenced |
| Ownership Type: | Freehold |
| Parking Type: | Detached garage |
| Property Type: | Single Family |
| Rental Equipment Type: | None |
| Sewer: | Municipal sewage system |
| Structure Type: | Workshop , Shed |
| Appliances: | Dishwasher , Dryer , Refrigerator , Stove , Water softener , Washer , Gas stove(s) , Hood Fan |
| Architectural Style: | Raised bungalow |
| Basement Development: | Finished |
| Basement Type: | Full |
| Building Type: | House |
| Construction Style - Attachment: | Detached |
| Cooling Type: | None |
| Exterior Finish: | Brick |
| Fire Protection: | Smoke Detectors |
| Foundation Type: | Poured Concrete |
| Heating Fuel: | Natural gas |
| Heating Type: | Forced air |