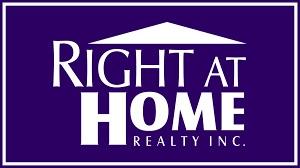For Sale
$599,999
308 BROADWAY
,
Welland,
Ontario
L3C5L9
6 Beds
3 Baths
#40541481

