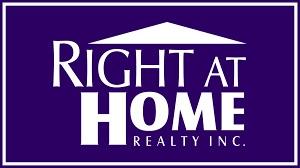



Right At Home Realty, Brokerage | Phone: (416) 878-1589




Right At Home Realty, Brokerage | Phone: (416) 878-1589

Phone: 905.637.1700
Mobile: 289.838.2008

5111
New
ST
Burlington,
ON
L7L 1V2
| Lot Frontage: | 50.0 Feet |
| Lot Depth: | 105.0 Feet |
| No. of Parking Spaces: | 5 |
| Floor Space (approx): | 1500.00 |
| Bedrooms: | 3 |
| Bathrooms (Total): | 2 |
| Zoning: | R1 |
| Access Type: | Road access |
| Amenities Nearby: | Playground , Public Transit , Schools , Shopping |
| Community Features: | Quiet Area , Community Centre |
| Features: | Southern exposure , Automatic Garage Door Opener |
| Ownership Type: | Freehold |
| Parking Type: | Attached garage |
| Property Type: | Single Family |
| Sewer: | Municipal sewage system |
| Appliances: | Central Vacuum , Dishwasher , Dryer , Refrigerator , Washer , Microwave Built-in , Garage door opener |
| Architectural Style: | 2 Level |
| Basement Development: | Finished |
| Basement Type: | Full |
| Building Type: | House |
| Construction Style - Attachment: | Detached |
| Cooling Type: | Central air conditioning |
| Exterior Finish: | Brick , Vinyl siding |
| Fixture: | Ceiling fans |
| Heating Fuel: | Natural gas |