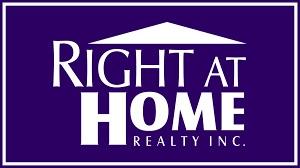For Lease
$4,000.00
/ Monthly
80 SETTLERS Road E
,
Oakville,
Ontario
L6H0Y8
4 Beds
5 Baths
1 Partial Bath
#40550643

