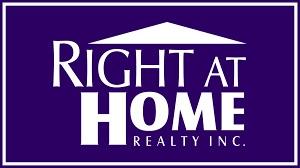For Sale
$2,299,900
387 RIVER SIDE Drive
,
Oakville,
Ontario
L6K3N6
3+1 Beds
3 Baths
1 Partial Bath
#40568133

