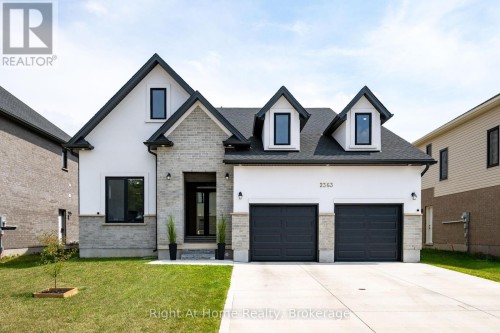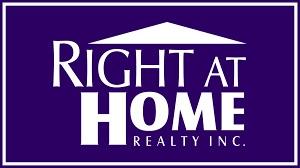



Right At Home Realty, Brokerage | Phone: (905) 341-5968




Right At Home Realty, Brokerage | Phone: (905) 341-5968

Phone: 905.637.1700
Mobile: 289.838.2008

5111
New
ST
Burlington,
ON
L7L 1V2
| Neighbourhood: | South V |
| Lot Frontage: | 52.7 Feet |
| Lot Depth: | 115.0 Feet |
| Lot Size: | 52.7 x 115 FT |
| No. of Parking Spaces: | 6 |
| Bedrooms: | 3 |
| Bathrooms (Total): | 3 |
| Bathrooms (Partial): | 1 |
| Equipment Type: | Water Heater |
| Features: | Sump Pump |
| Ownership Type: | Freehold |
| Parking Type: | Attached garage , Garage |
| Property Type: | Single Family |
| Rental Equipment Type: | Water Heater |
| Sewer: | Sanitary sewer |
| Appliances: | Dishwasher , Dryer , Stove , Washer , Refrigerator |
| Basement Development: | Unfinished |
| Basement Type: | N/A |
| Building Type: | House |
| Construction Style - Attachment: | Detached |
| Cooling Type: | Central air conditioning , Air exchanger |
| Exterior Finish: | Brick , Stucco |
| Flooring Type : | Hardwood |
| Foundation Type: | Poured Concrete |
| Heating Fuel: | Natural gas |
| Heating Type: | Forced air |