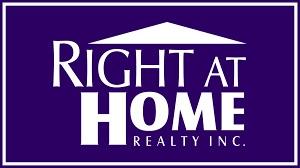



Right At Home Realty, Brokerage | Phone: (416) 878-1589




Right At Home Realty, Brokerage | Phone: (416) 878-1589

Phone: 905.637.1700
Mobile: 289.838.2008

5111
New
ST
Burlington,
ON
L7L 1V2
| Lot Frontage: | 34.0 Feet |
| Lot Depth: | 76.0 Feet |
| No. of Parking Spaces: | 2 |
| Floor Space (approx): | 1931.00 |
| Built in: | 2001 |
| Bedrooms: | 3 |
| Bathrooms (Total): | 4 |
| Bathrooms (Partial): | 1 |
| Zoning: | RM1 |
| Amenities Nearby: | Hospital , Park , [] |
| Community Features: | Community Centre |
| Equipment Type: | Water Heater |
| Features: | Paved driveway |
| Ownership Type: | Freehold |
| Parking Type: | Attached garage |
| Property Type: | Single Family |
| Rental Equipment Type: | Water Heater |
| Sewer: | Municipal sewage system |
| Appliances: | Dishwasher , Dryer , Refrigerator , Water meter , Washer , Hood Fan , Window Coverings |
| Architectural Style: | 2 Level |
| Basement Development: | Finished |
| Basement Type: | Full |
| Building Type: | House |
| Construction Style - Attachment: | Semi-detached |
| Cooling Type: | Central air conditioning |
| Exterior Finish: | Brick , Vinyl siding |
| Foundation Type: | Poured Concrete |
| Heating Fuel: | Natural gas |
| Heating Type: | Forced air |