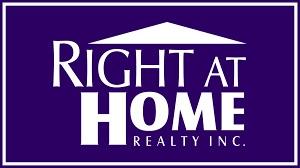For Sale
$1,995,000
2240 VISTA Drive
,
Burlington,
Ontario
L7M3M8
4 Beds
3 Baths
1 Partial Bath
#40575952

