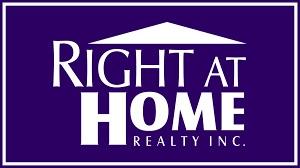For Sale
$779,900
154 BRADLEY Avenue
,
Binbrook,
Ontario
L0R1C0
3 Beds
3 Baths
1 Partial Bath
#40566074

