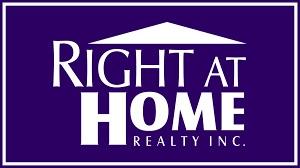For Sale
$1,075,000
995239 MONO ADJALA Townline
,
Adjala-Tosorontio,
Ontario
L9R1V1
3 Beds
2 Baths
1 Partial Bath
#40543201

